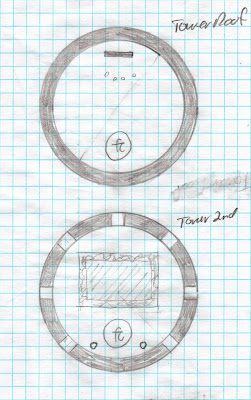Background: this is an old frontier watch tower built by the kingdom of the black (water) dragons many centuries ago. The dragon statues are of heroes of the kingdom who fell defending it. It had a small lighthouse to warn river traffic away from the rocks and a small village where the humans and other small servant races lived. Because the tower was meant for dragons all of its architecture is dragon-sized. Huge doors and windows, huge rooms, and soaring ceilings are common throughout. There is also a landing balcony so the dragons can fly in and out.
Today it is the lair or hideout of Ragecloud, the brother of the last dragon king. The king, Ragewave, is in suspended animation on the verge of death in another massive old complex. The brother seeks ways to finish off his brother once and for all in order to lift the curse and finally rule the kingdom himself. Ragewave has several dragonkin (15' tall bipedal draconic humanoids) as his elite bodyguards and leaders, fifty or so human guards, dragonpriests, and scouts, and a dozen or more demon-dogs which roam the tower and areas along the river banks.
The painting:
The maps:
Overview and CourtyardBelow the main keep is a small courtyard which covers the steep winding trail which leads up from the small village below. In the courtyard is a guard barracks with storage, bunkrooms, mess hall, and armory. There is also a small stable with a few horses for scouts and messengers. A tall statue of a dragon overlooks the courtyard from the northeast wall.
Keep Ground Floor
The massive main gates lead into a wide entrance hall with huge wooden double doors on the sides and an archway ahead. Pools of water stand on either side of the entrance so that travelers may refresh themselves. The rooms are mostly empty of furnishings except the kitchen in the back on the west. The central room has an artistic statue in the middle, a deep pool stocked with live fish from the river as snacks for the dragon and dragonkin, and a staircase leading up. At the very back is a large refuge room with secret doors concealed by carved scenes on the wall.
Keep 2nd Floor
Keep Landing Balcony
This floor has the landing balcony for the tower. Several demon-dogs roam here to protect against any landing by intruders (the local mountain troll tribes fly on bat-winged opossums, or oppossobats). In the main chamber a large teleportation disc is set into the floor.
Tower 1st Floor
The floor has huge windows on the east and west sides and huge wooden double doors to the north and south. The south doorway leads out onto a balcony with a large dragon statue on the ledge. The north doorway leads to a wide, open walkway ending in a small ancestor shrine with a traditional black stone stele with gold leaf dragonscript on it. The walls of the main room are hung with massive tapestries. A teleportation disc is set into the floor; it connects with the landing balcony floor down below.
Tower 2nd & 3rd (top) Floors
The 2nd floor contains two tall bronze lanterns on 15-foot tall stands flanking a teleportation disc set in the stone floor. There is also a huge carpet.
The Roof is open to the sky except for four stone arches meeting above the center. There is a teleportation disc connecting to the 2nd floor and a huge black ancestor stele (40' wide by 60' high). the stele has lines of dragonscript in gold leaf. On the floor in front of the stele are several huge candles.
It's fairly simple, but with lots of room (literally) to add what ever you need for an adventure.







No comments:
Post a Comment